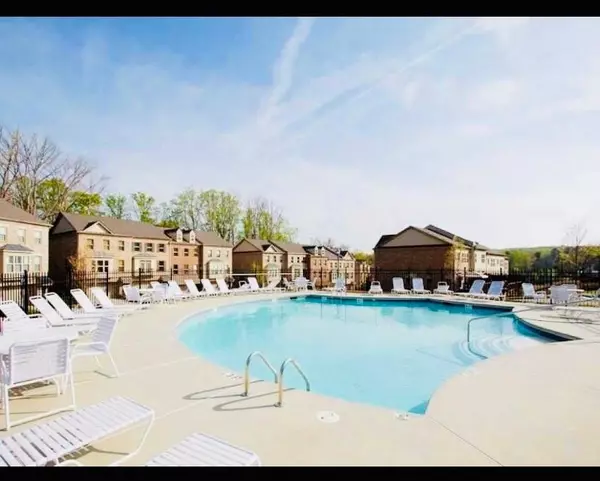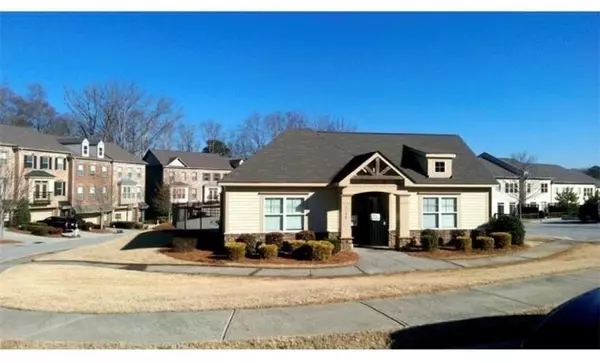For more information regarding the value of a property, please contact us for a free consultation.
1173 Laurel Valley CT Buford, GA 30519
Want to know what your home might be worth? Contact us for a FREE valuation!

Our team is ready to help you sell your home for the highest possible price ASAP
Key Details
Sold Price $279,000
Property Type Townhouse
Sub Type Townhouse
Listing Status Sold
Purchase Type For Sale
Square Footage 2,438 sqft
Price per Sqft $114
Subdivision Laurel Landing
MLS Listing ID 6767788
Sold Date 09/25/20
Style Townhouse
Bedrooms 4
Full Baths 3
Half Baths 2
Construction Status Resale
HOA Fees $1,020
HOA Y/N Yes
Originating Board FMLS API
Year Built 2016
Annual Tax Amount $3,281
Tax Year 2019
Lot Size 3,049 Sqft
Acres 0.07
Property Description
Exquisite 4 Bedroom 3.5 Bath Townhome nestled in a quaint swim community located in Buford! This meticulously loved home offers over 2400sq. ft., an open-concept floorplan boasting 9ft. ceilings, 6ft windows, custom shades, recessed lighting, 2-piece crown molding, 5” baseboards, iron spindles & fireplace. A modern gourmet kitchen design with 42” cabinets, tile backsplash, gleaming granite counters on a 10ft. island, double-ovens, an electric cooktop, stainless steel appliances, upgraded fixtures, and a large pantry. Hardwoods in all entryways, Dining area,& Kitchen. Custom interior paint, light fixture, and garage floor. Owner’s Suite displays trey ceilings, spacious walk-in closet, garden tub & separate shower with tile. Secondary Rooms are spacious with a full Teen Suite including a bathroom on the terrace level-fully finished. Home has wooded views with great privacy! Low HOA fees! Conveniently located near Coolray Stadium, Mall of GA, many shops, great restaurants, and quick access to Hwy I85 & I985! ALL SHOWINGS MUST BE SCHEDULED.
Location
State GA
County Gwinnett
Area 63 - Gwinnett County
Lake Name None
Rooms
Bedroom Description Oversized Master
Other Rooms None
Basement Daylight, Finished, Finished Bath, Full, Partial
Dining Room Separate Dining Room
Interior
Interior Features Disappearing Attic Stairs, Entrance Foyer, High Ceilings 9 ft Main, High Speed Internet, Walk-In Closet(s)
Heating Electric, Heat Pump
Cooling Central Air, Zoned
Flooring Hardwood
Fireplaces Number 1
Fireplaces Type Family Room
Window Features Insulated Windows
Appliance Dishwasher, Disposal, Double Oven, Electric Range, Electric Water Heater, Microwave
Laundry Upper Level
Exterior
Exterior Feature Private Front Entry, Private Rear Entry
Garage Garage
Garage Spaces 2.0
Fence None
Pool None
Community Features Homeowners Assoc, Pool
Utilities Available Underground Utilities
Waterfront Description None
View Other
Roof Type Composition
Street Surface None
Accessibility None
Handicap Access None
Porch Deck
Total Parking Spaces 2
Building
Lot Description Landscaped
Story Three Or More
Sewer Public Sewer
Water Public
Architectural Style Townhouse
Level or Stories Three Or More
Structure Type Brick Front, Cement Siding
New Construction No
Construction Status Resale
Schools
Elementary Schools Rock Springs
Middle Schools Creekland - Gwinnett
High Schools Collins Hill
Others
HOA Fee Include Cable TV
Senior Community no
Restrictions false
Tax ID R7147 335
Ownership Fee Simple
Financing yes
Special Listing Condition None
Read Less

Bought with ERA Sunrise Realty
GET MORE INFORMATION




